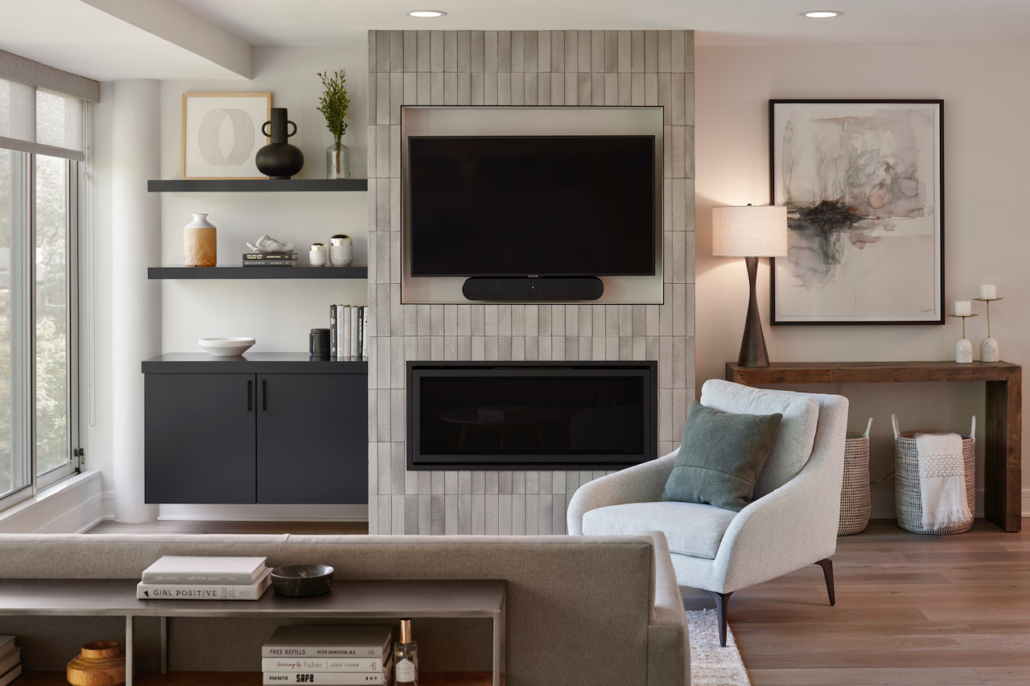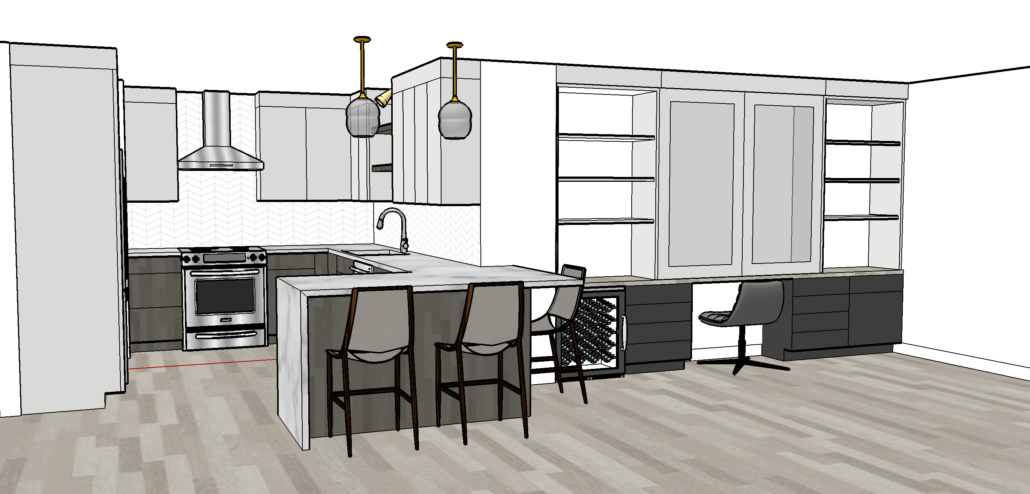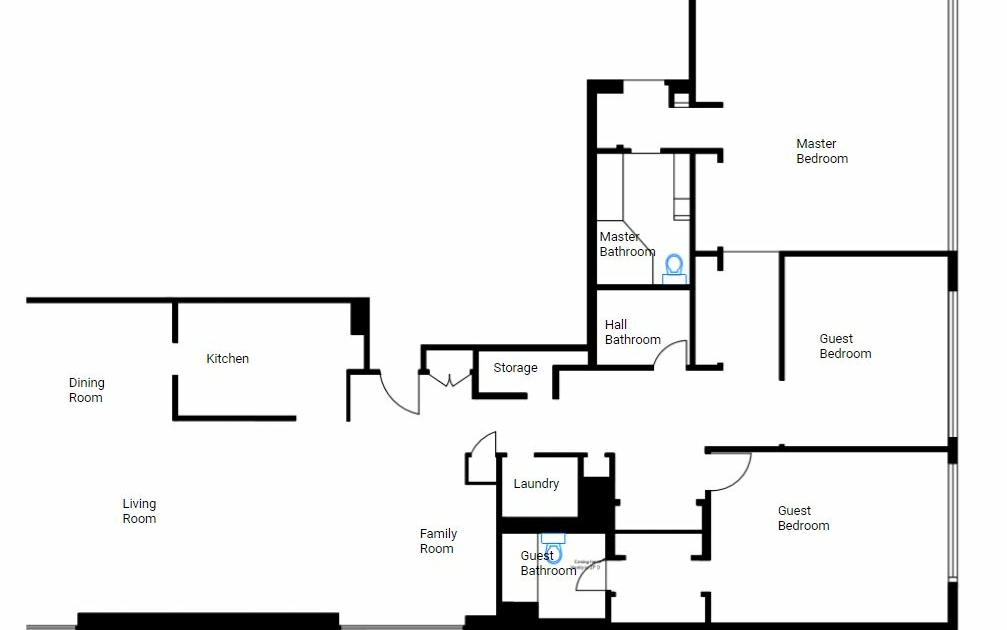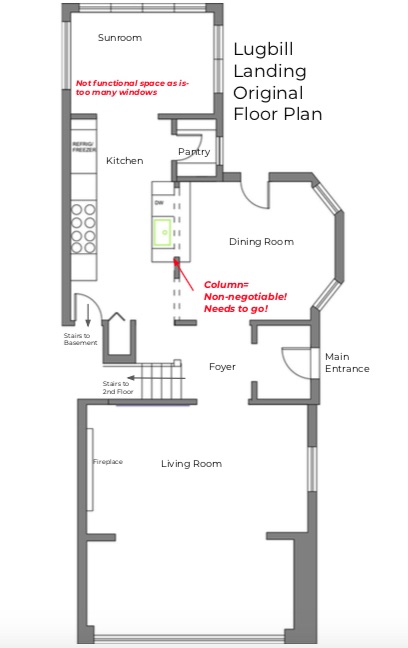
Today I wanted to walk you through the first level layout at #LugbillLanding, where construction is progressing beautifully.
I knew the home had the perfect floorplan for our family based off of the listing photos. I love how the space is open, with just the right amount of division. There were a couple of tricky areas that weren’t functional in their current form so I ended up breaking a couple rules. I don’t regret it, though! Before we get into my rule-breaking, here are the things I needed to solve for:
- Convert the sunroom into usable space
- Find space for a half bathroom on the first floor- I can’t be bothered going up or down a flight of stairs when nature calls
- Remove the wall between the dining room/kitchen- even with it being partially open, this wall was non-negotiable (despite Justin’s hesitations)
- Integrate more kitchen storage – it had a great footprint, but not a ton of storage
- Make the ceiling height change work between the sunroom and kitchen (more on this later!)
With these things in mind, here are the “Design Crimes” I committed:
- I covered up a window. Not everything is about aesthetics. Good design ensures optimal functionality. To that light, because there were so many windows in the sunroom, the kitchen couldn’t be extended. The space is WAY more functional with that window gone, and there is still plenty of light!
- I put a toilet right off the kitchen. This was the only spot for a toilet, which is very typical for Chicago homes. This wasn’t the first offence on the premises. There were old plumbing stubs already in the pantry space, so someone else committed the same crime at some point.
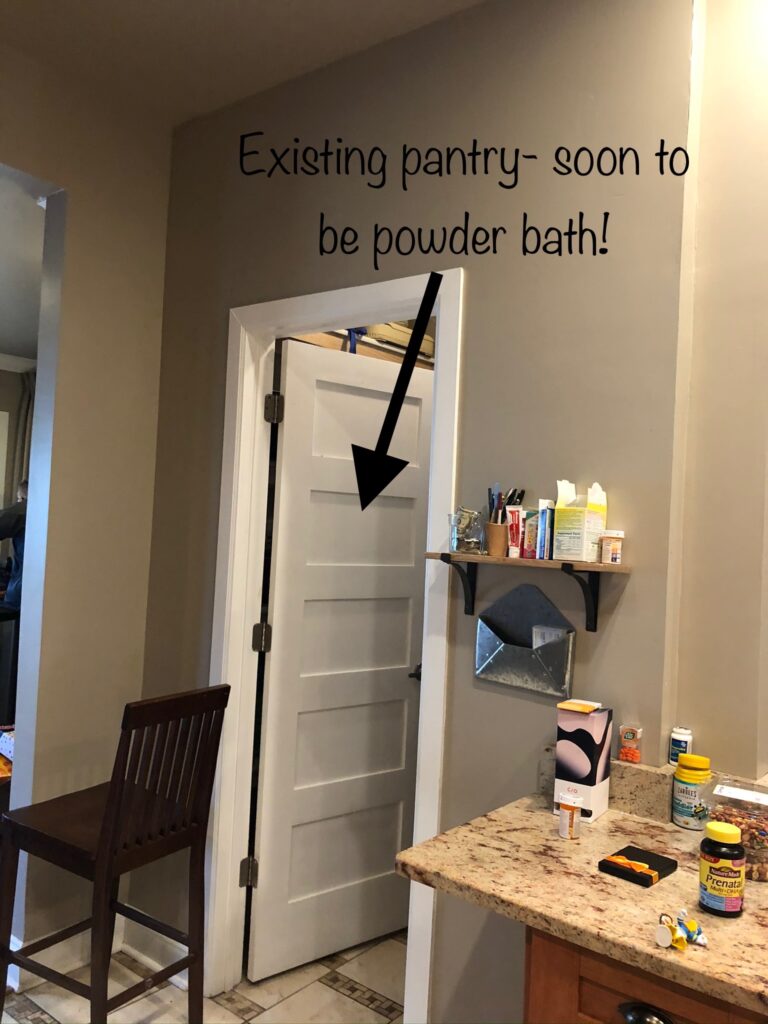
Powder Room off the kitchen.
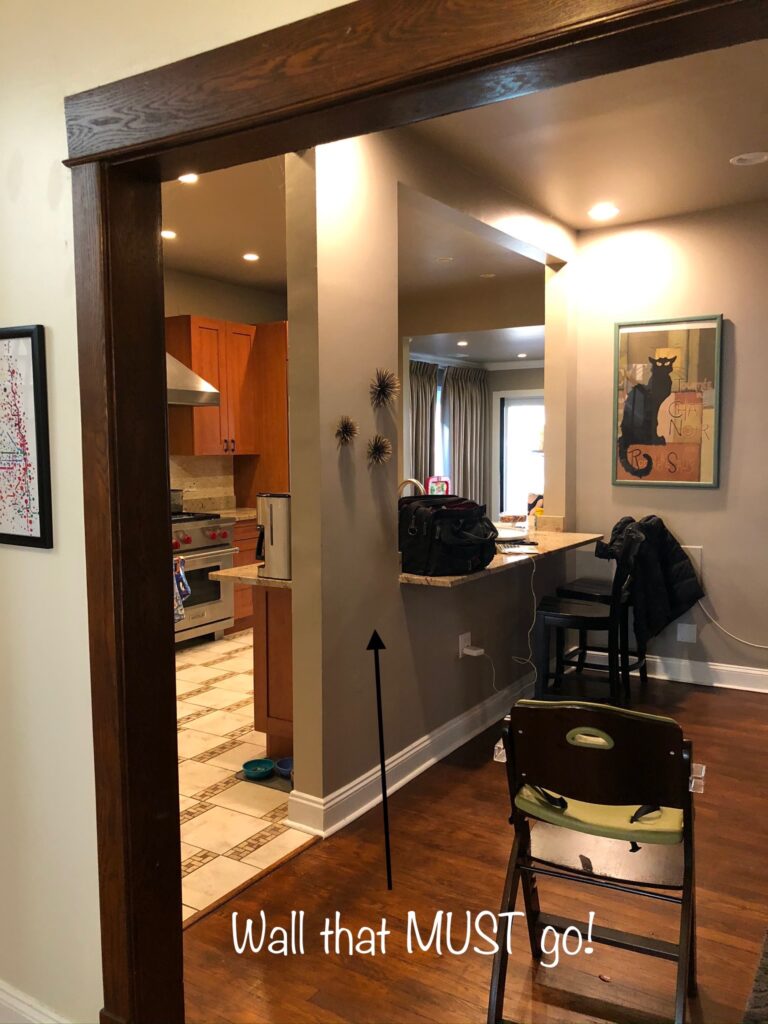
The Wall That Had To Go!
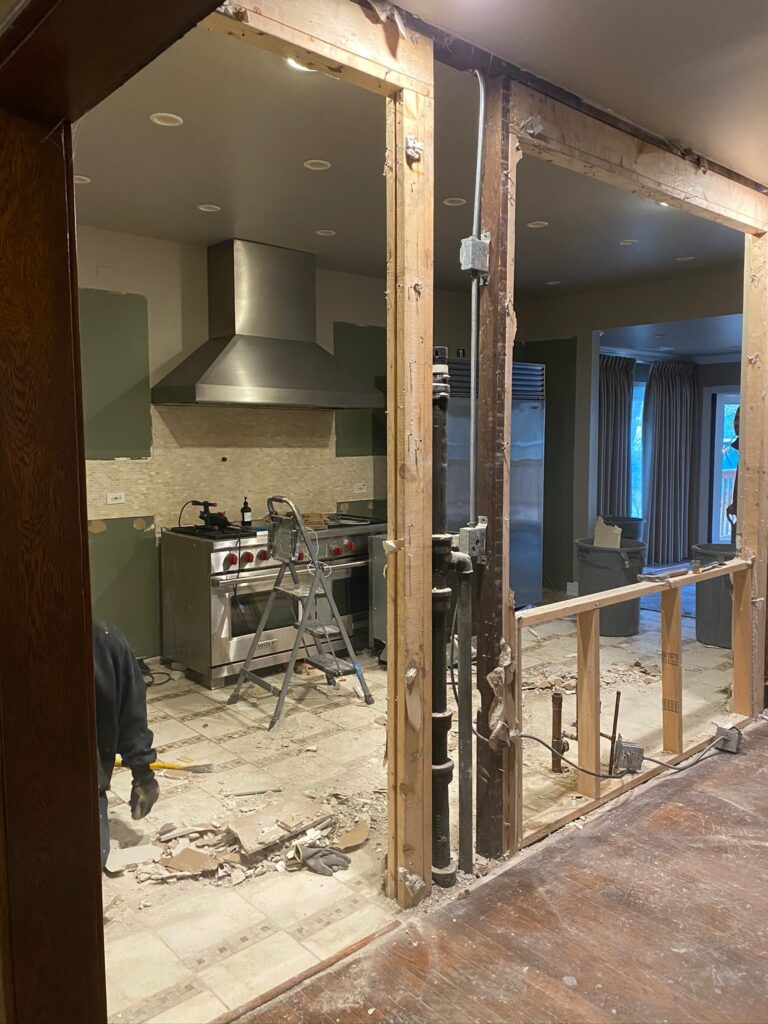
During demo…..Looking better already!
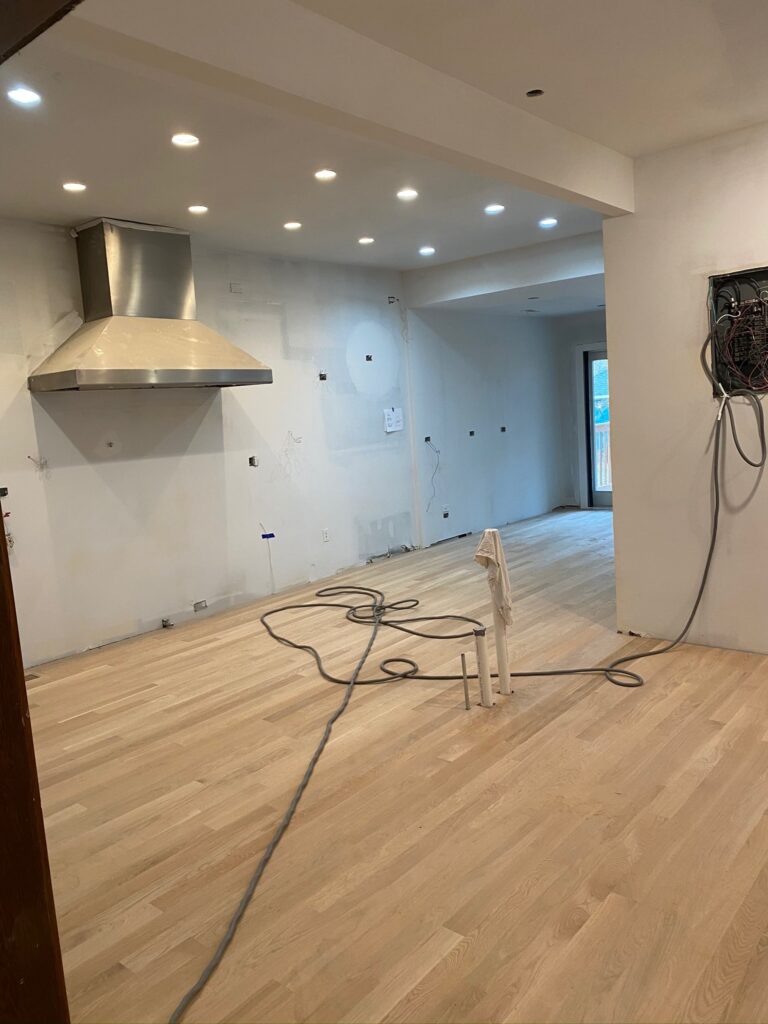
Progress off the new kitchen with the wall gone.
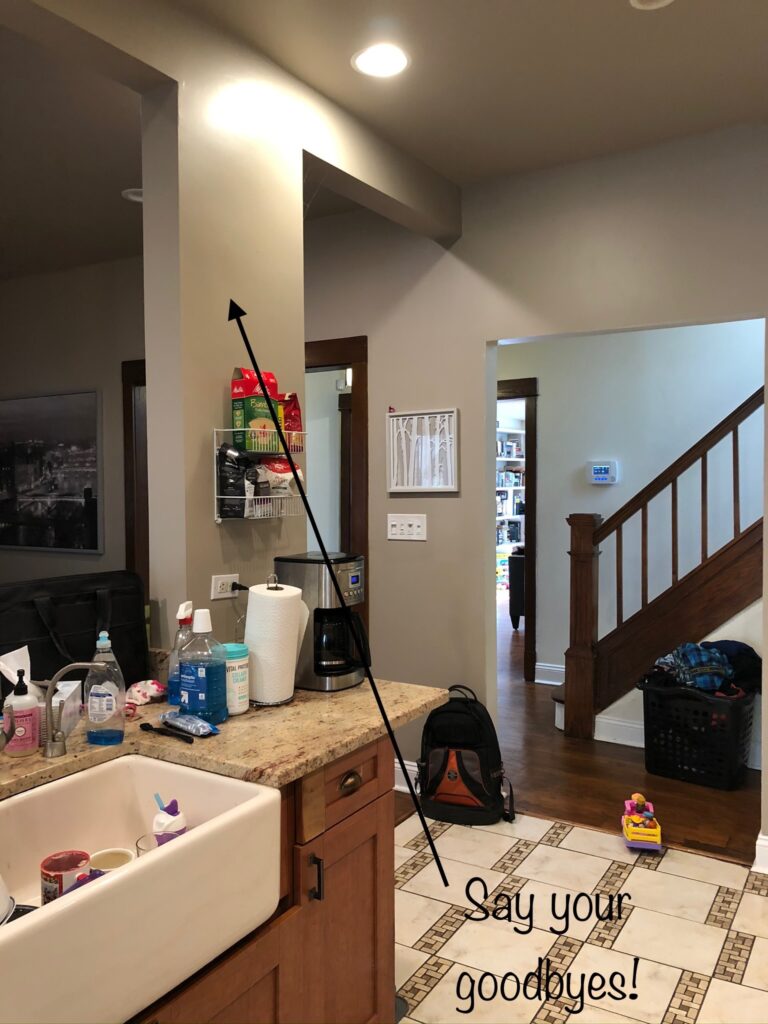
View from inside the kitchen looking towards the foyer.
For those of you that are floor plan junkies- here is the layout of the first floor:
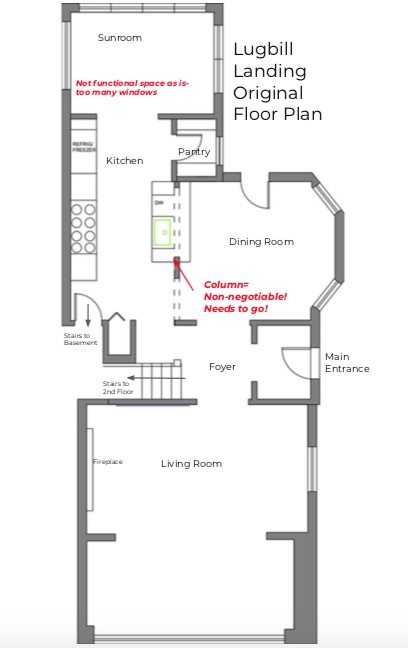
Lugbill Landing’s Original Floor Plan
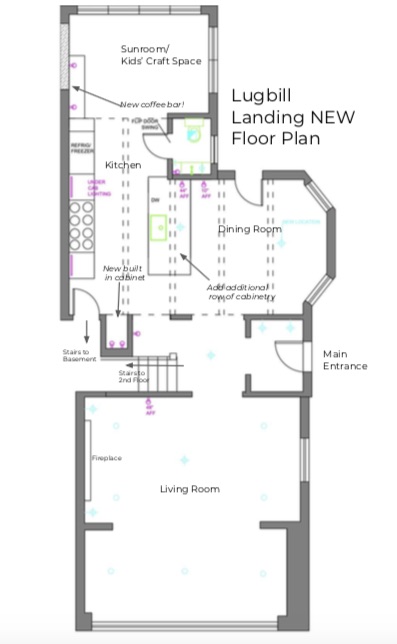
Lugbill Landing’s New Floor Plan
To wrap this up, remember if you are working on your own renovation there is always a balance between the aesthetics and the function. In addition, you should always be thinking about how the changes you’re entertaining will impact resale value. Not every decision should be made based on this, as you have to consider the enjoyment and use you’ll get out of it. However, it is an important variable to consider. Last, take it from an interior designer that does residential remodels for a living: The right thing for your home doesn’t necessarily need to follow the rules.

